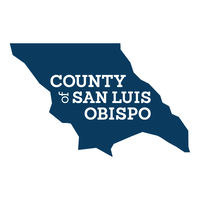Homeoffice BIM/GIS Coordinator - Virtual Design and Construction (VDC) chez SummitHR
SummitHR · Los Angeles, États-Unis d'Amérique · Remote
- Professional
Position Description:
- Monitors and reconciles the Design Team's and Construction Team's submittal data related to GIS and asset tracking.
- Collection and QA/QC of CMMS Data for Bond impacted facilities and This may include, but is not limited to, the following activities:
- Review and upload equipment data from completed As-Builts to
- Review and upload GIS spatial data (building spaces, hardscape/softscape, landscape, infrastructure and security features) to CMMS.
- Managing and maintaining as-built information related to Bond impacted This may include, but is not limited to:
- researching data or documents in SharePoint
- DocView or another accessible data source
- produce files or reports such as: CAD/BIM As-Built
- CADD standards compliance review and management of drawings through
- Managing BlueBeam studio sessions
- Provide BlueBeam training
- General tech support
- Supporting As-Built/M&O data delivery review at Ops Closeout for current Bond This may include, but is not limited to, the following activities:
- District wide projects (Infrastructure, security, energy, stormwater)
- Develop As-Built GIS maps of Bond impacted facilities and infrastructure
- SharePoint record drawings database Support
- Research data
- Managing ProjectWise database
- Uploading/Downloading files as needed
- Managing users
- Provide Training
- Providing monthly reports
- General Tech support
- Provide BIM Submittal tracking
- Review submittals to ensure compliance with standards and BIM scope of
- BIM submittal coordination between project teams and design/construction
- BIM 360 Model reviews/work flowing/administration
- Work with many teams to develop BIM and GIS scope of services as
- Provide support as requested for ESRI ArcGIS and ArcGIS online platforms
- Review GIS and BIM deliverables for ArcGIS online
- Site walks and spot checking of project Included but not limited to LIDAR scanning, GPR surveying, GPS surveying and photography.
- Travel to all project sites to provide QAQC and field data This may include, but not limited to the following activities (30% of scope of work):
- Site Investigations: Visiting construction sites to investigate, locate, and verify the presence and condition of existing utility infrastructure.
- Conflict Resolution: Identifying potential conflicts between proposed construction and existing utilities and advise solutions directly with team, facility and contractors on-
- Progress Monitoring: Conducting field checks to monitor the progress and quality of utility installations and relocation for active, demo, and future activities to ensure they meet project specifications, approved drawings and schedules.
- Documentation and Reporting: Documenting field observations, and site conditions for reports, project files, and client deliverables.
- General Tech Support
Minimum Required Qualifications:
- Minimum 6 years' recent experience in working in Architecture or Construction Management, with a specific focus on GIS and Building Information Modeling (BIM).
- Bachelor's degree in Architecture, Engineering, or related degree (Can be substituted with 8 years of )
- Advance geographic information systems concepts, principles, practices and techniques, including computer mapping and attribute conversions, transfer, manipulation and analysis.
- Experience utilizing BIM for 4D and project coordination/clash
- Experience working with Design and Construction
- Strong knowledge of BIM and GIS workflows
- Experience knowledge to perform modeling and coordination task within AutoCAD, Revit and Map 3D
- Experience knowledge to perform data management task within SharePoint, BIM 360 Docs and
- Strong experience with ArcGIS and Python software, tools and applications







