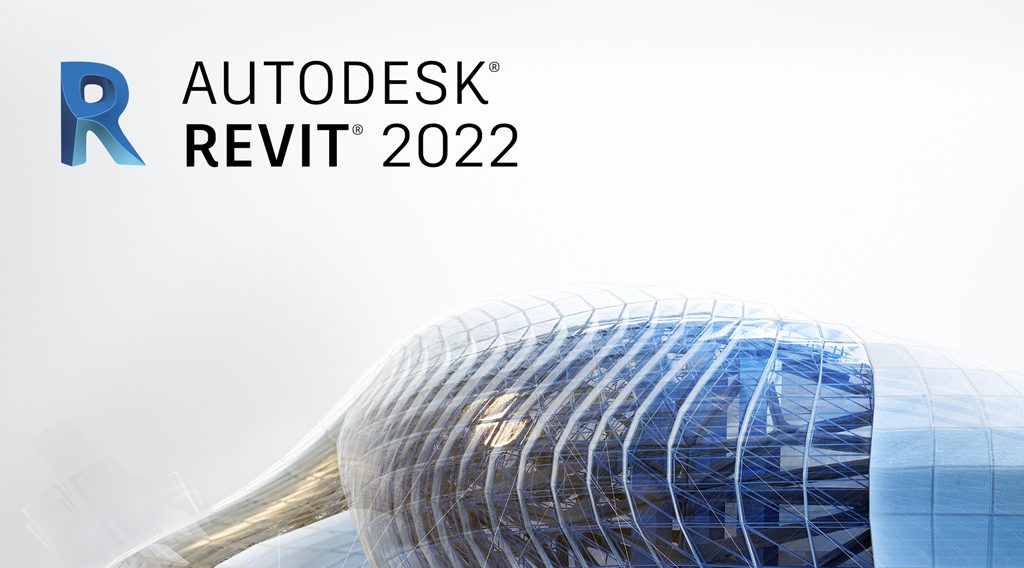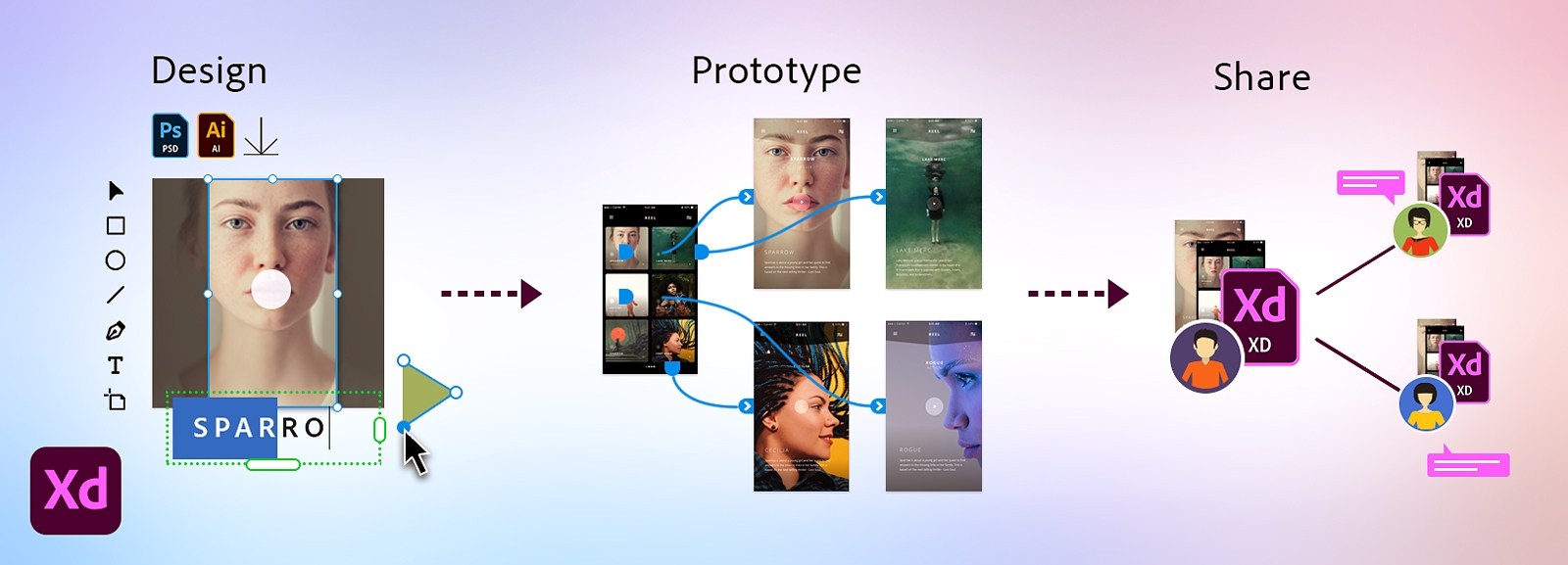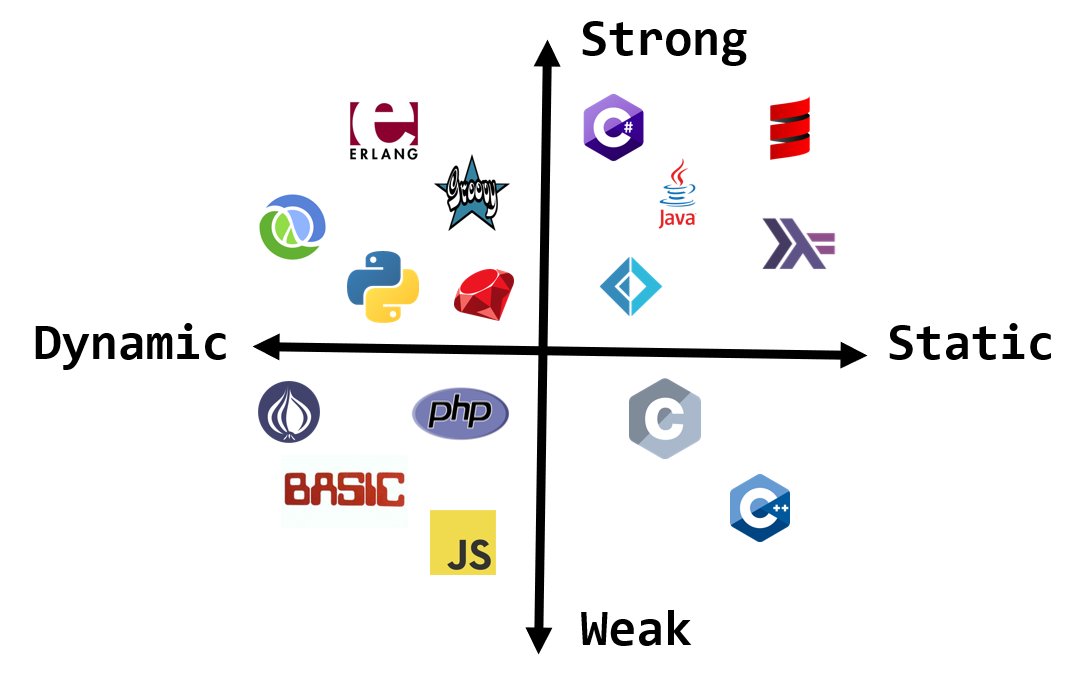Revit: Efficient BIM design for architecture and construction planning
Veröffentlicht am

Veröffentlicht am

RemoteScout24 · Veröffentlicht am 2021-12-28 21:54:16.0
RemoteScout24 · Veröffentlicht am 2023-05-17 16:21:27.0
RemoteScout24 · Veröffentlicht am 2023-05-17 16:21:27.0
RemoteScout24 · Veröffentlicht am 2021-12-28 21:54:16.0



